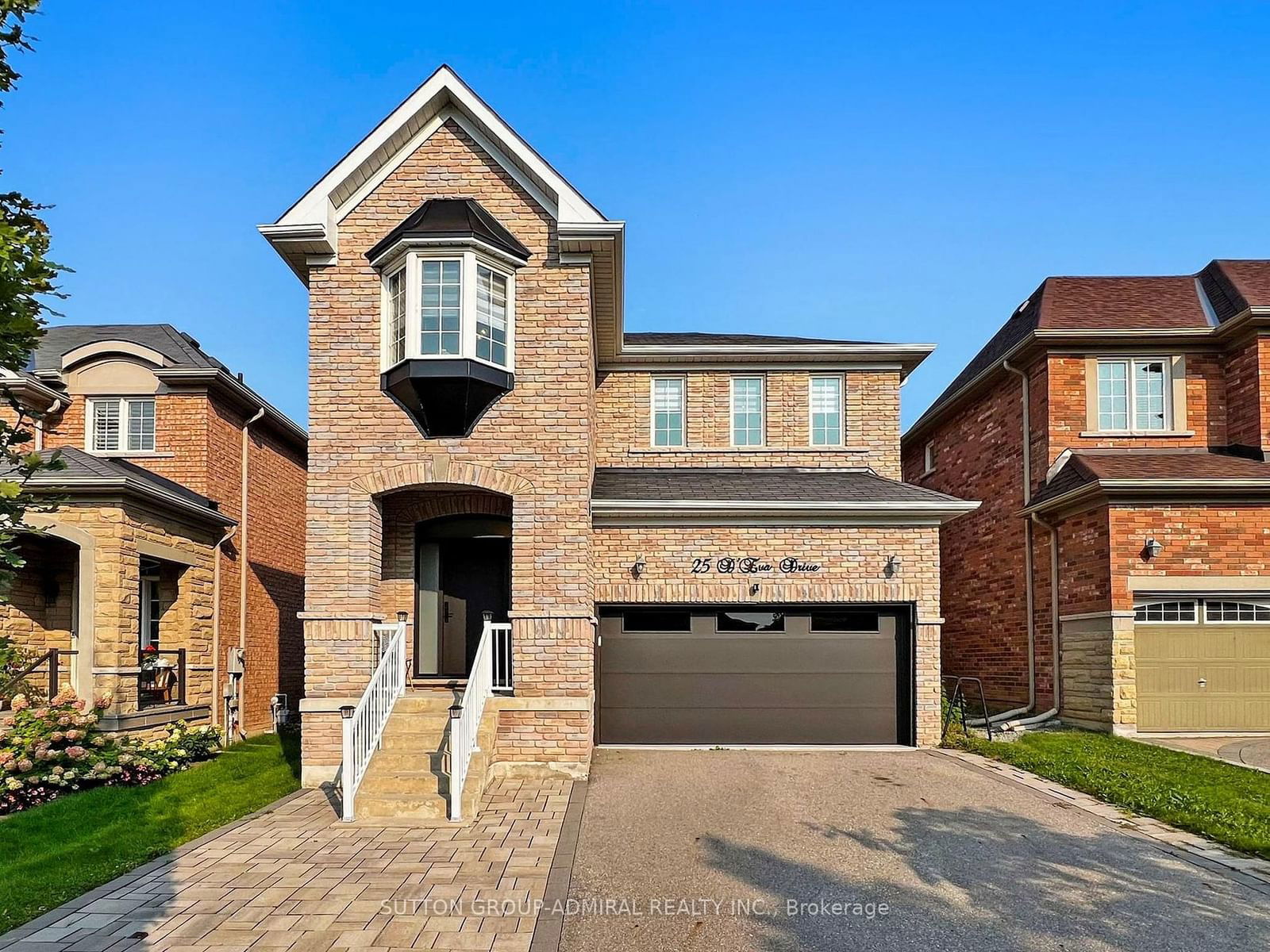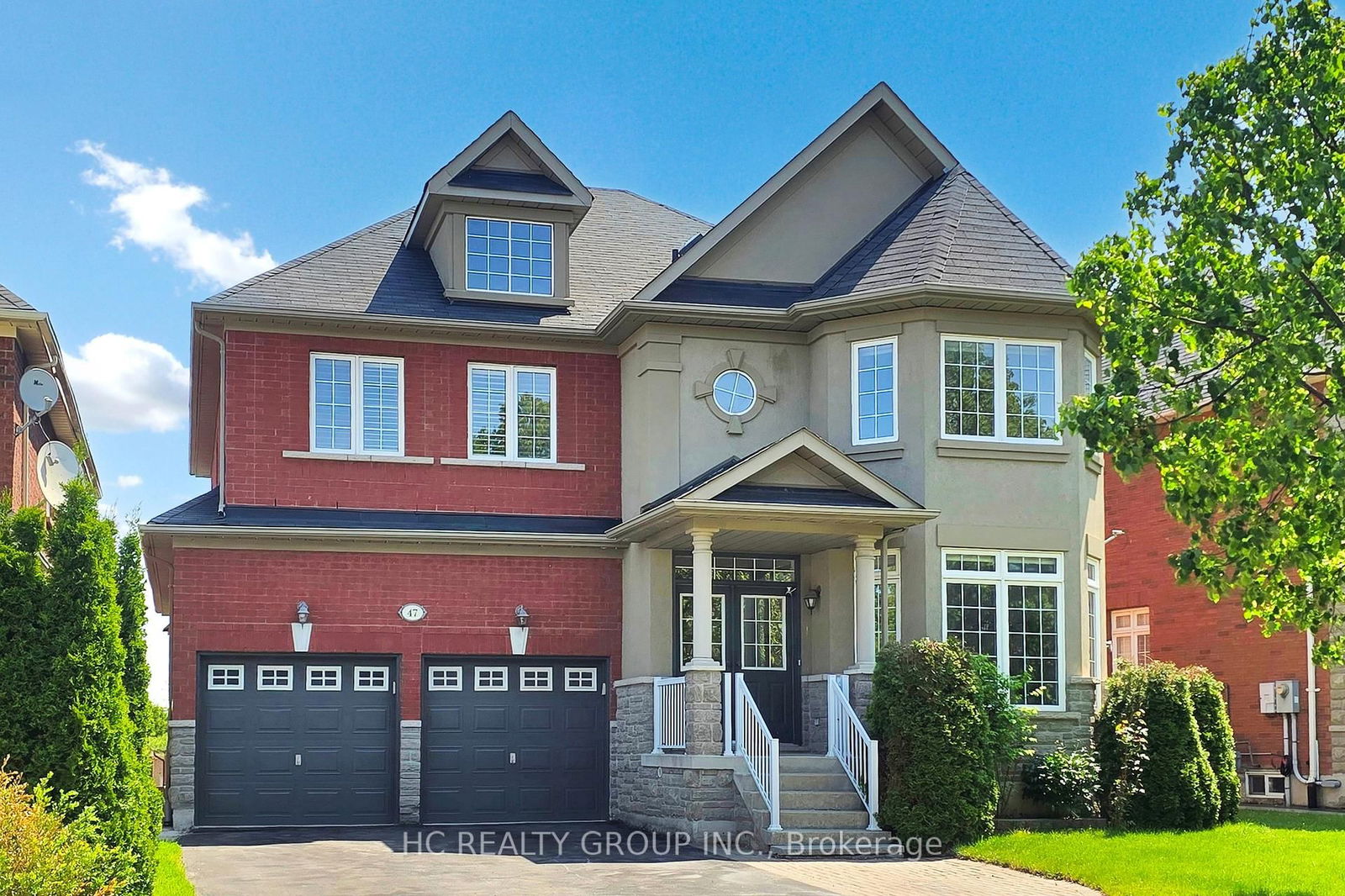Overview
-
Property Type
Detached, 2-Storey
-
Bedrooms
4 + 1
-
Bathrooms
5
-
Basement
Finished
-
Kitchen
1
-
Total Parking
6 (2 Attached Garage)
-
Lot Size
40.03x104.99 (Feet)
-
Taxes
$8,365.80 (2025)
-
Type
Freehold
Property Description
Property description for 20 Aegis Drive, Vaughan
Open house for 20 Aegis Drive, Vaughan

Property History
Property history for 20 Aegis Drive, Vaughan
This property has been sold 6 times before. Create your free account to explore sold prices, detailed property history, and more insider data.
Schools
Create your free account to explore schools near 20 Aegis Drive, Vaughan.
Neighbourhood Amenities & Points of Interest
Create your free account to explore amenities near 20 Aegis Drive, Vaughan.Local Real Estate Price Trends for Detached in Patterson
Active listings
Average Selling Price of a Detached
June 2025
$1,781,392
Last 3 Months
$1,807,629
Last 12 Months
$1,876,436
June 2024
$1,862,244
Last 3 Months LY
$1,923,130
Last 12 Months LY
$1,889,226
Change
Change
Change
Historical Average Selling Price of a Detached in Patterson
Average Selling Price
3 years ago
$1,934,646
Average Selling Price
5 years ago
$1,516,459
Average Selling Price
10 years ago
$1,097,157
Change
Change
Change
Number of Detached Sold
June 2025
31
Last 3 Months
28
Last 12 Months
22
June 2024
27
Last 3 Months LY
25
Last 12 Months LY
20
Change
Change
Change
How many days Detached takes to sell (DOM)
June 2025
23
Last 3 Months
19
Last 12 Months
20
June 2024
15
Last 3 Months LY
15
Last 12 Months LY
21
Change
Change
Change
Average Selling price
Inventory Graph
Mortgage Calculator
This data is for informational purposes only.
|
Mortgage Payment per month |
|
|
Principal Amount |
Interest |
|
Total Payable |
Amortization |
Closing Cost Calculator
This data is for informational purposes only.
* A down payment of less than 20% is permitted only for first-time home buyers purchasing their principal residence. The minimum down payment required is 5% for the portion of the purchase price up to $500,000, and 10% for the portion between $500,000 and $1,500,000. For properties priced over $1,500,000, a minimum down payment of 20% is required.




















































